Kitchen and the city:
Between environment, ideology and market economy
The act of cooking is not only an interior process, but always linked to a bigger network that manifests itself in space. Recently the kitchen gained value in contributing to questions on environment and resources especially under the term of the «Anthropocene Kitchen»: the kitchen, as a place where everyday actions are conducted, in which day by day decisions are made as to what is served. It is understood as the representative of the Anthropocene with foodstuffs from all over the world, it is the end of the route for global logistics and production chains. Resources are put to use here, the Anthropocene takes shape here in everyday practices. (1) It is dependent on global flows of goods on trade routes that provide an infrastructure. This ranges from foodstuffs and cooking utensils to elementary resources such as water and fire – while exerting a big influence on global changes like the disposal of waste water and the return of different wares to the natural cycle. Thus the kitchen assumes the role of the link between a home and the outside world. By understanding the kitchen as such a link, the difficulty to experience the connection between individual everyday actions and global impact could be overcome step by step. The realization of the link of environment, landscapes, goods and everyday practices is important to reconsider the role of the kitchen space.
But not only these global questions affect what a kitchen space means. In the past and present, also urban planning ideologies and market economy had a strong impact on how our kitchens are shaped. The kitchen reacts to its natural and human-made environment, so to say, the natural and economic environment. How much space the kitchen can actually occupy is also linked to these ideas.
In Switzerland most houses built before 1948 were built with a spacious kitchen of about 12-20 square meters. The ideas of the Garden City shaped kitchens as in Zurich Schwamendingen by Albert Steiner, still assigning them a single room as a working space. The Garden City was a type of city where urban and natural should have been interwoven strongly. A type of city that provided space, sun and air, the basis for human health. The ideology of the Garden City put more emphasis on the way the city fabric was shaped rather than the singular building.
At the beginning of the 1950s, new apartment buildings and entire housing estates were developed on the outskirts of towns. On the one hand architects were called off for assigning «the worst place in the flat.» The same voices also claimed that the negative development reached its peak at the end of the sixties, where kitchens were around 4-7 square meters big under the aspects of «efficiency» and the movements of the body. (Link) In tens of thousands of building projects, small kitchens were created that seemingly did not seem to fit the requirements of the market, by also banning eating from the kitchen. (2)
On the other hand Swiss kitchen builders such as Göhner or Franke were already pushing for innovative kitchen solutions - maybe small but well-designed and respecting the (female) body. In the 70s things the habits of the people started to increasingly demand eat-in kitchens, flats were rejected with tiny kitchens. Especially kitchens built in the 1930s during war and from the 60s were claimed to be outdated in appliances, materials and layout. Habit and market economy were clearly again in reciprocal relation to each other.
In the 60s the kitchen as criticized for being a «cage for the housewife» and the lack of space was brought in connection with the lack of building land and the immense building costs that had made the rooms of new residential buildings smaller. Especially social housing was criticized for its lack of space, voices claimed that even in subsidised housing, at least the spatial and technical conditions should be created so that in the more or less distant future the tenant himself by renovating his/her kitchen by at least having space to add the new apparatuses of that time. The federal office of housing was providing financial aid for house owners to renovate their kitchens. Renovation did not only mean maintaining the value, but also increasing the value. (3)
Kitchens today even more clearly represent financial value and linked to the real estate market as such. Coming back to the term of the «Anthropocene Kitchen» and the realization that the kitchen space has altered from a place of production to one of consumption, the space became an object of status. From the early 2000s on Switzerlands wealthy clientele choose their kitchen for prestige and wanted to impress through generosity and fine materials, touch-screen monitors and high-tech cooking islands. That created the desire for more space: a luxury kitchen, whether by Wiesmann, Poggenpohl or Boffi, quickly spreads out over 40 square meters.
In 2005 33 % of Swiss homeowners asked for luxury kitchens, the open kitchen spreading into the living room regained popularity. With gaining more value also communal activities taking place in the kitchen changed the kitchen back into a polyvalent space for work, play, communication and simply life. However, this was only partially Swiss reality. Due to the existent housing stock the majority of the population still has to be content with kitchens of less than ten square meters.
The living space per person has increased in recent years: At the end of 2000, a
of the Statistics Office of the City of Zurich showed that 40 square meters is the average of living space - 7 percent more than ten years ago. Smaller flats have been converted in favor of larger ones in recent years, kitchen space also benefits from growing space per capita. Producers argued that the minimum space that a kitchen had to occupy were now too small. (4) Even Hans Hilfiker’s SMS slowly is getting replaced by the bigger European Norm, even though the Swiss norm could have an even bigger potential regarding the future.
The Migros pension fund in Zurich, owner of 11,548 flats, for example, stayed already in 2005 to open the kitchen in attic flats to the living room. A comfortable, open kitchen since than has not stopped to increase the value of the apartment. At the same time the Foundation for the Preservation of Affordable Zurich for example, was still leaving its up to the residents of the building on Kanzleistrasse in Zurich to decide whether they want an open or closed kitchen, orienting themselves on the actual need of people instead of making assumptions about the market. Not only developers or housing organizations decide on these kind of changes, also today’s various lifestyles and eating habits have an impact. On the one hand there is convenience food, while on the other there is slow food and conscious movements. Apart from the kitchen and market trend mentioned above there are various models designed for lifestyles from full-time working singles until cluster-living.
Today, one could speculate that «outdated» kitchens and new habits are also a factor for today’s too common Ersatzneubau-practices. By looking at the future development sites in the city of Zurich this speculation could have truth in it. An urban planning ideology such as the Garden City seems to be missing today, but might be replaced by the 2000-Watt city that the city declared as its goal for the next 20 years. 2000-Watt asks for responsibility regarding sustainability which includes the grey energy of production and consumption. This effects both material space as well as eating habits mentioned before. What will this next kitchen look like? Can it live up to the political and activist potential stated of the «Anthropocene Kitchen»?
(1) - Joachim Krausse, Reinhold Leinfelder and Julia von Mende, Anthropocene Kitchen, in: Nicolaj van der Meulen and Jörg Wiesel (editors), Culinary Turn. Aesthetic Practice of Cookery, Transcript Verlag, 2019.
(2) - S.N., Die Schweizer Küche heute, in: Wohnen 54 (1979) Heft 10.
(3) - S.N., Die Küche ist kein Nebenraum, in: Wohnen, Band (Jahr): 40 (1965), Heft 10.
(4) - Eschbach, Andrea, Die Küche lüftet ihr Geheimnis : fünf Typen von Küchen zum Wohnen, in: Hochparterre 18 (2005) Heft 4.
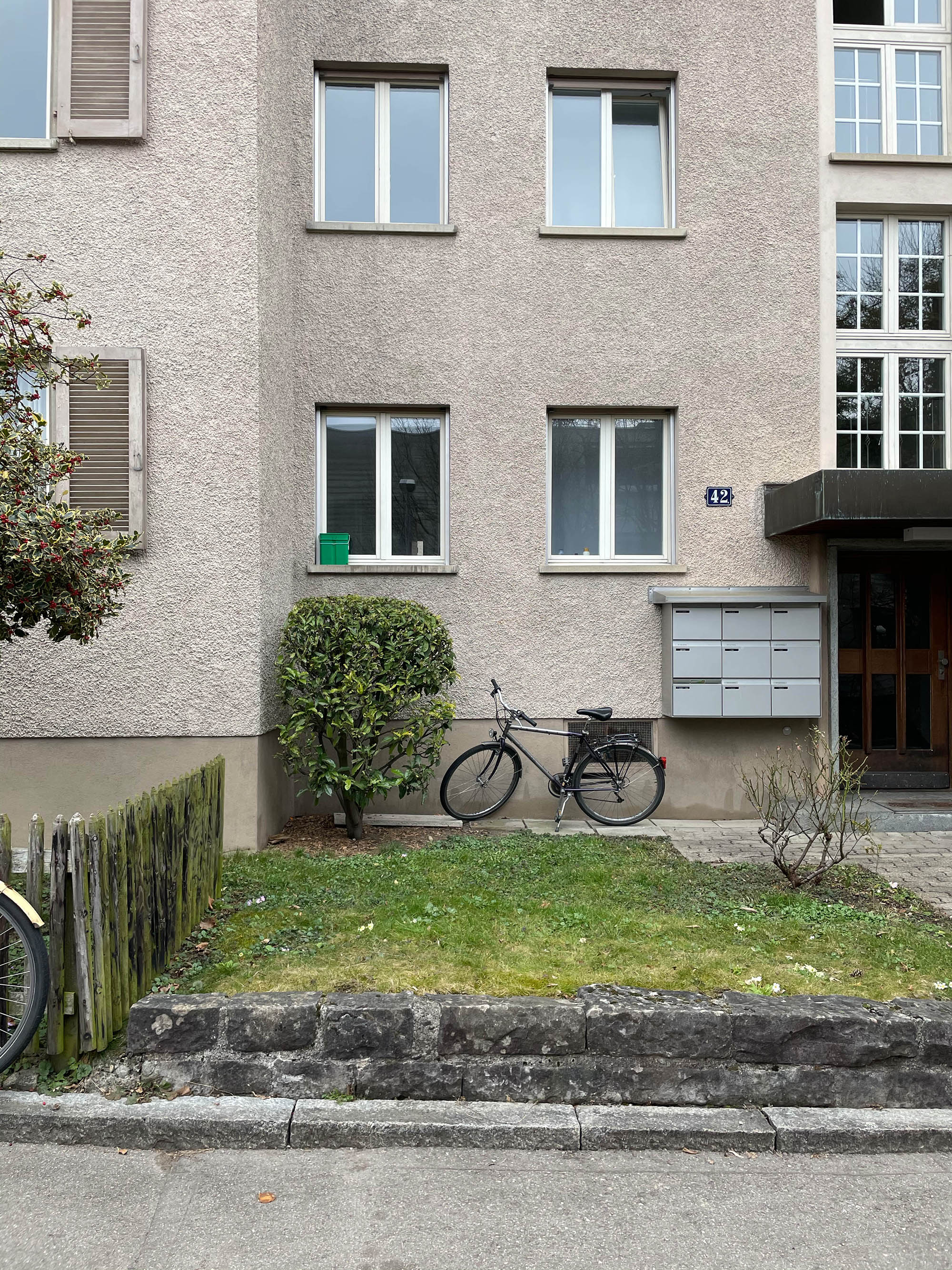
1 - 50s housing and its kitchen
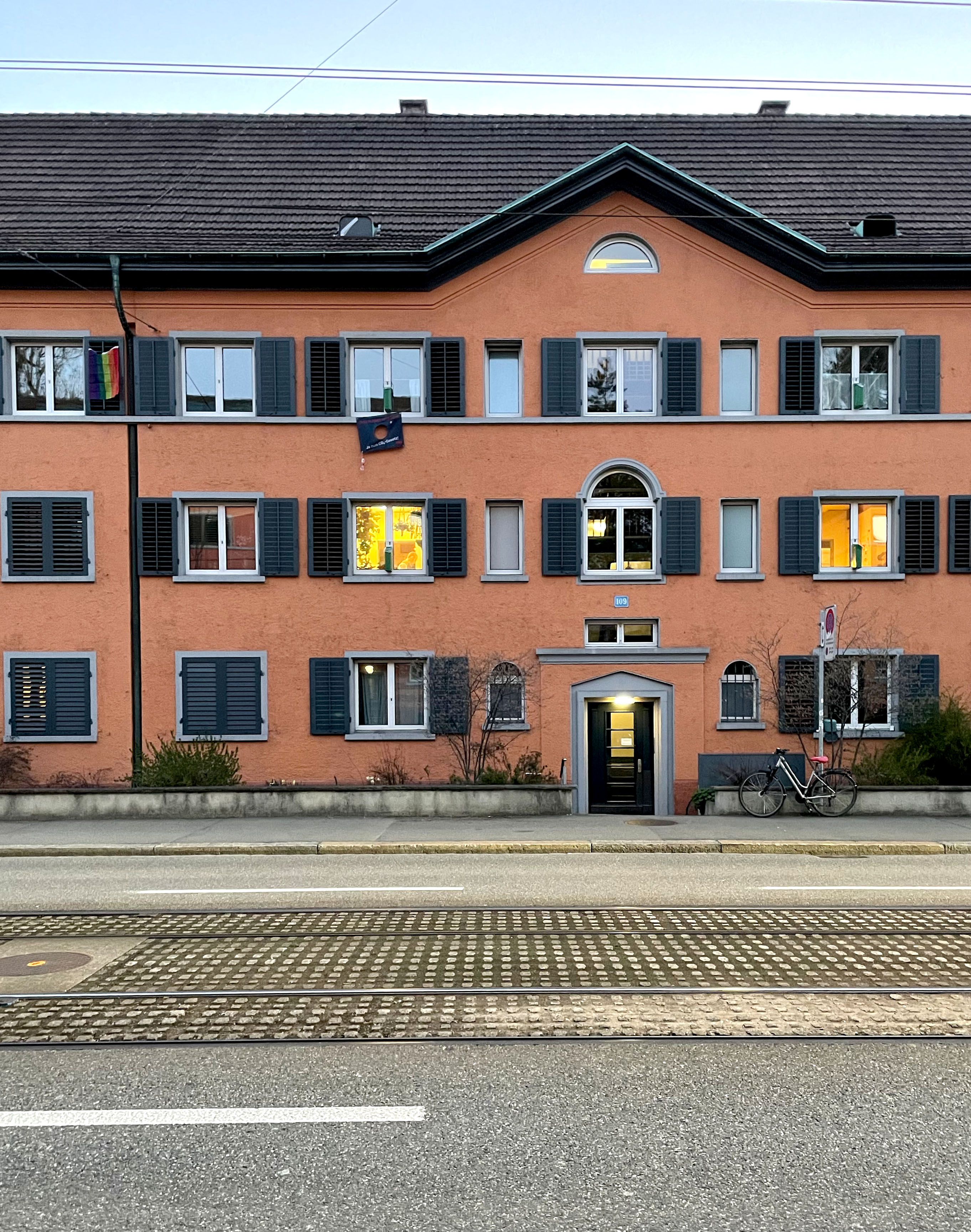
2 - where the kitchen becomes visible to the outside
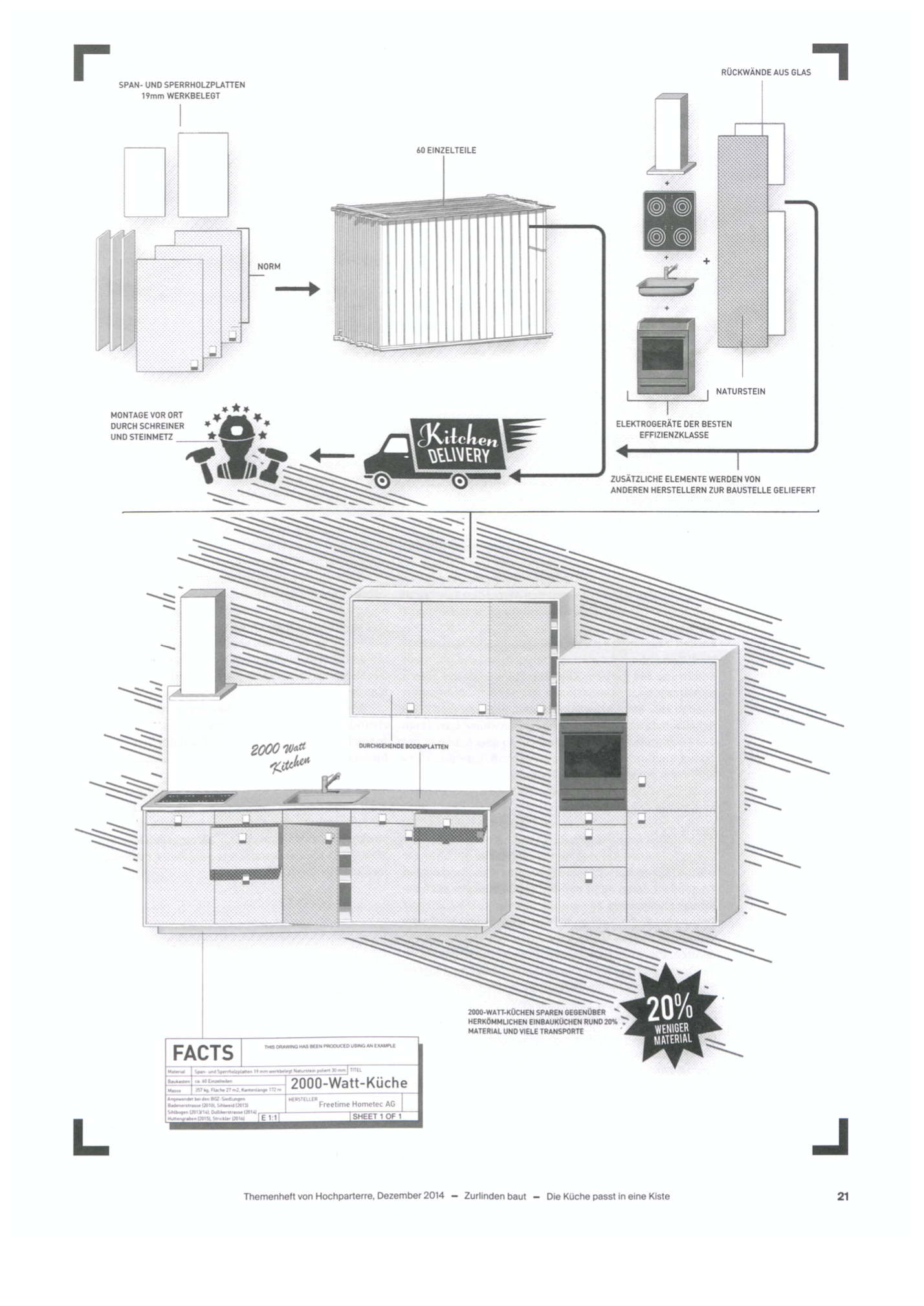
3 - for the 2000-Watt society?
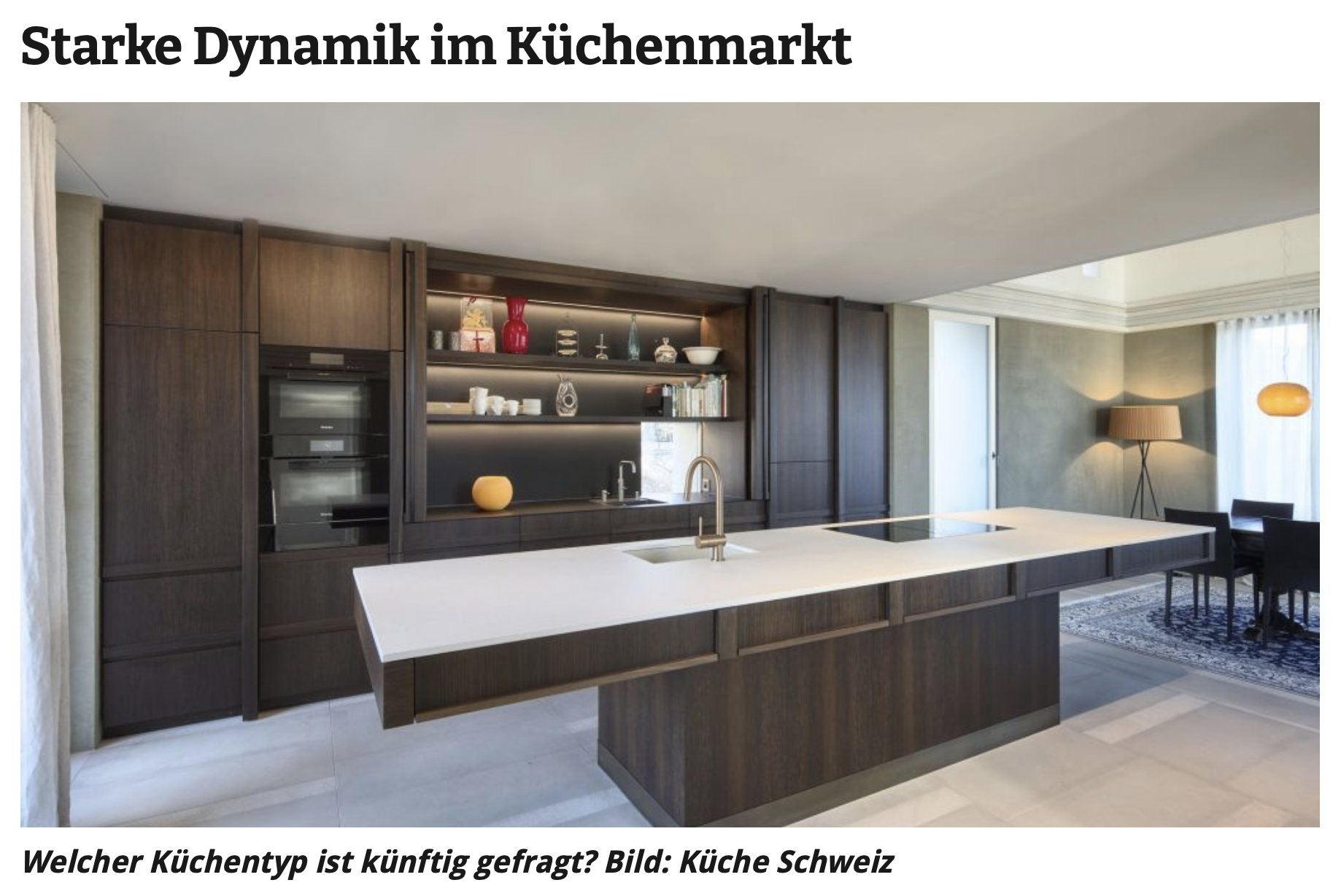
4 - Kitchen as symbol
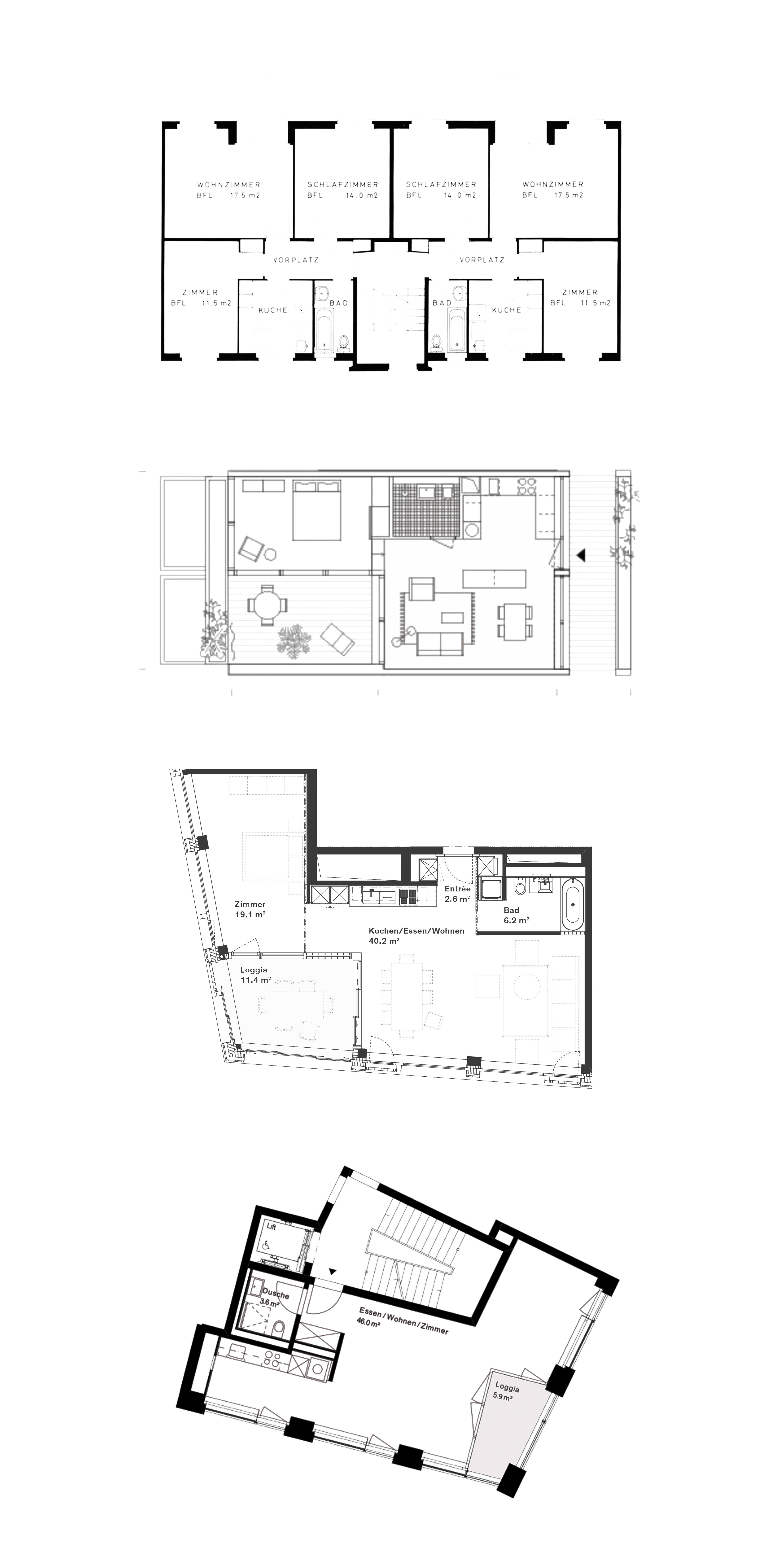
5 - from the 50s until now - kitchen becomes part of the multifunctional living area
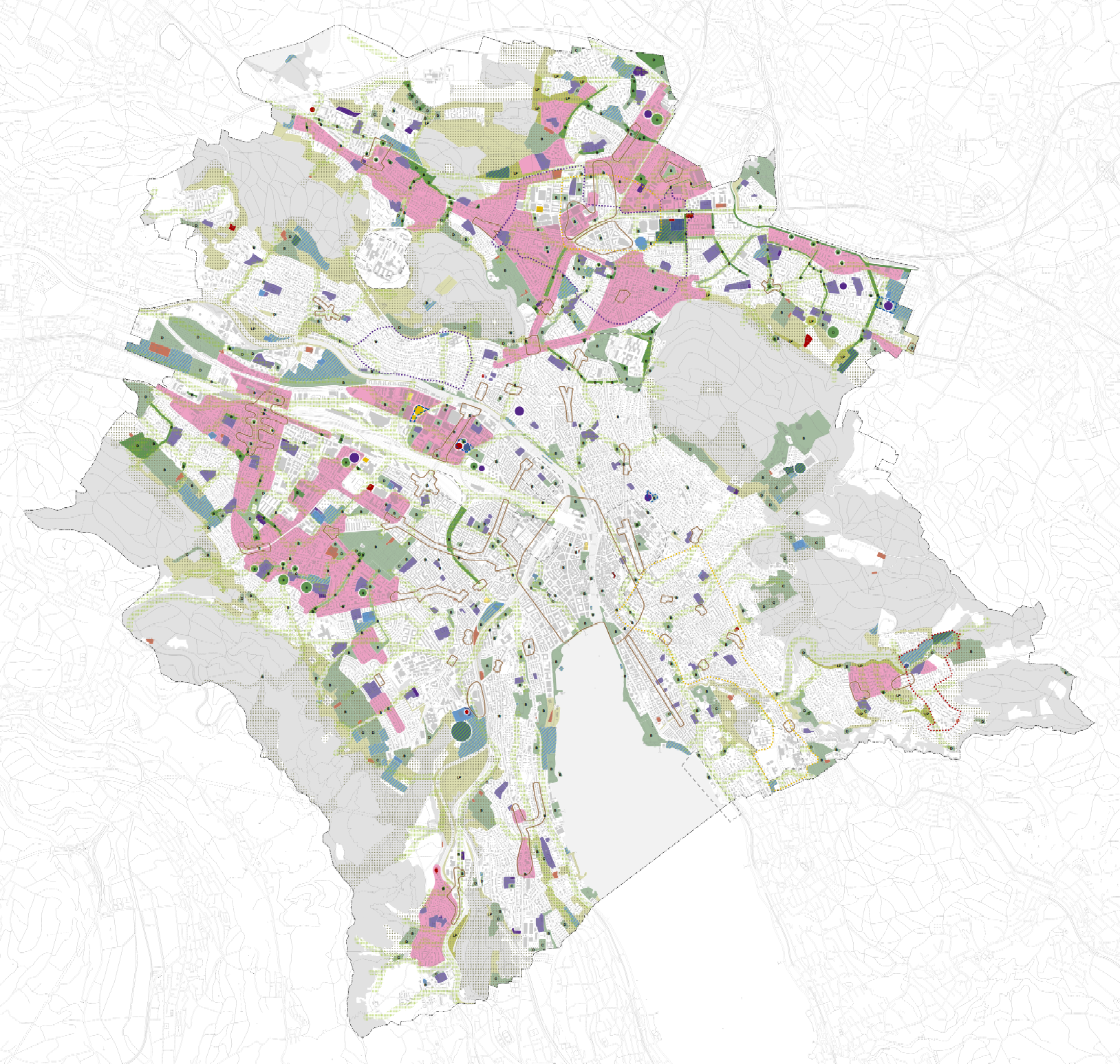
6 - Areas of densification in Zurich





